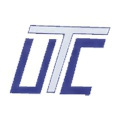


Engineering and Architectural consulting firm. We provide service of design and municipality drawing, Detail structural earthquake Resistant design of building, interior design, Estimation and valuation of building structure,construction management and supervision work. etc.
Views: 1487 | This job is expired 1 year, 5 months ago
| Job Category | : | Architecture / Interior Designing > CAD/ Drafting, Other |
| Job Level | : | Mid Level |
| No. of Vacancy/s | : | [ 1 ] |
| Employment Type | : | Full Time |
| Job Location | : | Dallu Awas, Swayambhu |
| Offered Salary | : | Negotiable |
| Apply Before(Deadline) | : | Oct. 30, 2022 23:55 (1 year, 5 months ago) |
| Education Level | : | Higher Secondary (+2/A Levels/Ib) |
| Experience Required | : | More than or equal to 1 year |
| Professional Skill Required | : | AutoCAD 2D Designing 3D Designing MS Office Suite |
Other facilities : As per Office Policy
Note : Freshers are highly encouraged to apply. Candidates running in Diploma in Architecture or Civil engineering with certificate level / those who has not completed Diploma in Architecture or Civil overseer can apply.
This job has expired.

